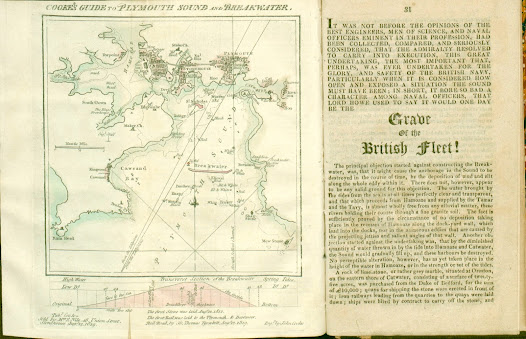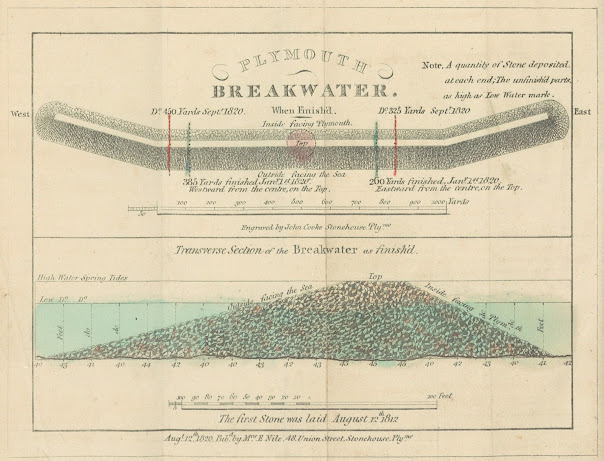Title: Borough Of Plymouth,
Date: 1820.
Size: 220 x 295 mm.
Comments: Below the title is a dedication on a tablet in vignette (Da) to the Mayor, Commonalty and Inhabitants signed by John Cooke, Engraver. The inclusion of the price makes it apparent that the map was sold separately (cost 1s 6d). However, three copies (i.e. at NLS and BL as well as in a private collection) of Interesting Particulars, relative to that Great National Undertaking, the Breakwater, a joint publication of John Cooke in Stonehouse and J Johns of Plymouth Dock include this map (see entry 28).[2]
An asterisk on Union St. identifies the premises of the Copper Plate Printing Office. The Dartmoor Railway is shown meeting the New Turnpike at the Laira (note gentle curve south-eastwards) and the branch to the quarries is shown. The coastal shading is well executed and strongly conveys how steep and unapproachable the coast is. Just a few dwellings suggest the expansion of Plymouth with New Town just south east of Five Fields, a well-known feature along the Tavistock Road to the north.
[1] The DevA copy is shelf no. LM B/PLY/1820/COO. The WDRO copy is part of the Pleydell Estate Papers including a mix of documents relating to the construction of the Lary (Laira) Bridge etc. and a copy of the Borough map (illustrated: 69/M/6/517) was reproduced as a facsimile and is listed by various libraries. The NLS and BL copies of the Borough map of Plymouth are bound in Interesting Particulars; a third copy was offered for sale by Patrick Pollack in 2024. The BL copy is 533.e.30.(9.); the BnF copy is online (thumbnail at FRBNF40734607); NLS shelf no. is 3.603(4).
[2] Some libraries catalogue this under Rennie and Whidbey as the text of their report is reprinted together with extracts from a government report of 1812. The two maps were completed 1819 and 1820, but there is an Advertisement dated January 1821.

































