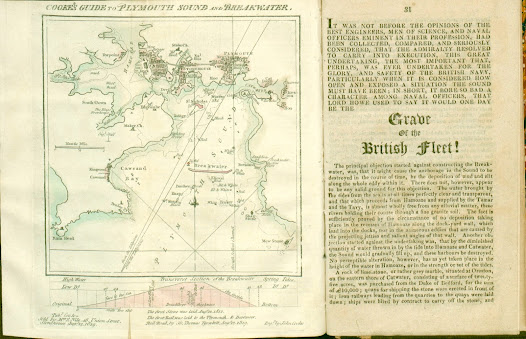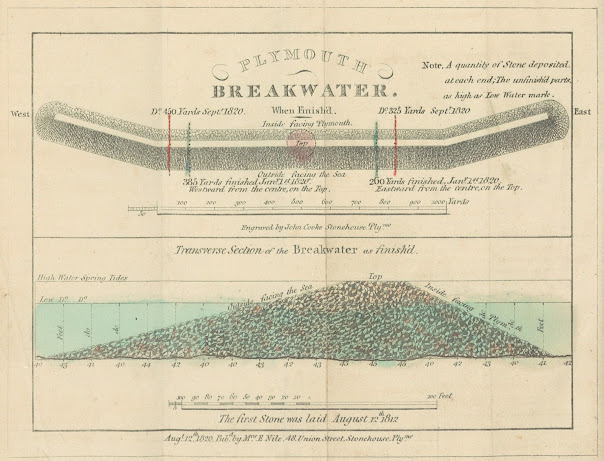
Summary As can be seen from the works quoted, Cooke was certainly resident at various London addresses until circa 1812 and his work there is fairly well documented. We have a large number of published work and accompanying some of these, such as the Circular Atlas , the Universal Atlas and the Synopsis of Geography , we have newspaper advertisements and reviews. We can trace his movements from his various addresses and we have evidence that, in common with many sole traders of the times, he was twice imprisoned for short periods for debt. Besides the three works mentioned above, one of Cooke´s final two works, the smaller scale version with “London” as his address of the large map for the St Aubyn family, reappear with a west country connection. All work by John Cooke before 1812 has a London address including the original map for the St Aubyn family. Obviously in order to engrave the map, Cooke did not need to visit Plymouth but something sparked an interest in the west...






