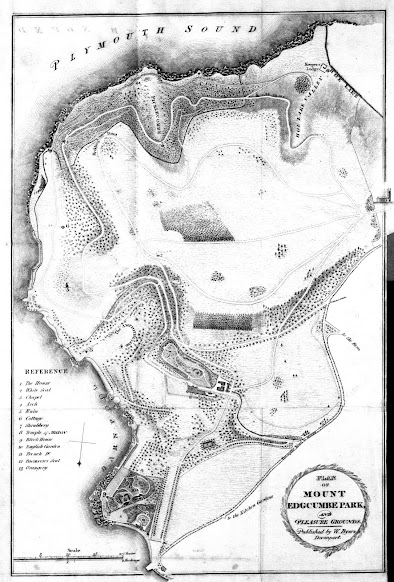
24A. Plan of Edgcumbe Park for a Tourist Guide 24A. Title: PLAN OF MOUNT EDGCUMBE PARK, AND PLEASURE GROUNDS . (Ee in laurel wreath, bottom right) . Date: 1819. Size: 325 x 215 mm. Scale (20 Chains or 2 Furlongs = 65 mm). Imprint(s) ( within title wreath) : Engraved by John Cooke, Stonehouse. 1819. Signature(s) ( below title wreath) : Surv' d & Drawn by S Elliott. Location(s): See below . Comments: The very well executed plan was surveyed and drawn by S Elliott (see also Plan of the Town and Harbour of Plymouth Dock , 26 ) and shows the complete park from the landing quay for the Cremill Ferry (Be) as far as the church (Eb, across the border). There is a Reference key (Ad). The guide A Walk Round Mount Edgcumbe was possibly written as early as 1807 [1] . This became a popular guide to the manor and gardens and is referred to in The Picture of Plymouth by Henry Woollcombe, 1812, who mentions the guide as a primary source in the preface: it gave a plain and accurate a...